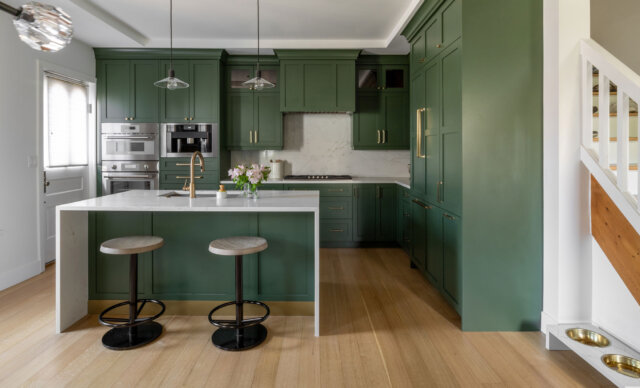Designing a kitchen is a significant project that requires careful planning, creative vision, and practical decision-making. As the heart of the home, a well-designed kitchen must balance beauty, functionality, and personal lifestyle needs. Whether remodeling an existing space or building a new one, following a clear process ensures a smoother experience and a better result.
This article outlines the essential steps to designing a kitchen, helping homeowners move from concept to completion with confidence.
Define the Purpose and Needs of the Space
The first step in any kitchen design process is understanding how the space will be used. Beyond preparing meals, many kitchens serve as family gathering spots, workspaces, and entertainment areas. Identifying priorities early—such as the need for expansive counters, a second sink, a coffee station, or additional storage—provides direction for both layout and material choices.
It is equally important to assess the daily habits of the household, the number of users at any given time, and any special considerations such as accessibility, children’s needs, or space for pets.
Establish a Working Budget
A kitchen design must align with a realistic budget to guide selections and avoid costly surprises. Major cost categories typically include cabinetry, appliances, countertops, plumbing fixtures, flooring, lighting, and labor.
Allocating a range to each category early allows for flexibility while maintaining overall control. It is also advisable to set aside a contingency fund of 10-15% to cover unforeseen expenses.
Plan the Layout
The layout is the foundation of kitchen functionality. Popular configurations include L-shaped, U-shaped, galley, and island-centered designs. Each layout offers distinct advantages depending on the size, shape, and flow of the space.
A crucial principle is the kitchen work triangle—the ideal spatial relationship between the sink, cooktop, and refrigerator. Efficient movement between these key points reduces unnecessary steps and enhances usability.
Select Cabinetry
Cabinetry defines the kitchen’s style and provides essential storage. Homeowners must choose between framed, frameless, or inset cabinets, as well as door styles, finishes, and organizational features.
Options such as pull-out trays, spice racks, and deep drawers increase functionality. Investing in high-quality construction—solid wood frames, soft-close hardware, and durable finishes—pays off in longevity and daily enjoyment.
Choose Countertops
Countertops must strike a balance between durability, aesthetics, and maintenance requirements. Quartz remains a leading choice for its non-porous surface and design versatility, while granite offers natural beauty with unique patterns. Marble, though more delicate, adds a timeless elegance for those willing to commit to its upkeep.
The selection of countertop material and edge profiles should complement the overall design theme and cabinetry style.
Specify Appliances
Selecting appliances early in the design process ensures that cabinetry and utilities can be planned accordingly. Homeowners should prioritize function—choosing appliances that fit their cooking style and household size—before considering finishes and aesthetic integration.
Energy efficiency, smart technology, and space-saving features are increasingly influencing appliance choices today.
Select Flooring and Plumbing Fixtures
Flooring must withstand the demands of a high-traffic, high-moisture environment. Options such as porcelain tile, engineered hardwood, luxury vinyl, and natural stone offer a range of styles and durability levels.
Plumbing fixtures, including sinks, faucets, and pot fillers, contribute both to the kitchen’s function and its design language. Quality fixtures that align with the project’s aesthetic and stand up to daily use are key to a successful outcome.
Finalize Lighting and Finishing Details
Lighting is often underestimated but is critical to a kitchen’s success. Effective designs incorporate layers: task lighting for work areas, ambient lighting for general illumination, and accent lighting to highlight features. Pendant lights, recessed cans, under-cabinet LEDs, and toe-kick lighting can be combined to create a fully functional and inviting space.
Finally, hardware, backsplash materials, and paint colors serve as the finishing touches that unify the entire design.
Conclusion
A successful kitchen design is achieved by carefully following a structured process that balances form and function. By understanding personal needs, setting clear priorities, and working through each design element methodically, homeowners can create a kitchen that not only enhances their home’s value but also enriches their daily life.
For expert assistance in designing your dream kitchen, [Company Name] offers comprehensive solutions—from concept through sourcing—to help you bring your vision to life with confidence.
